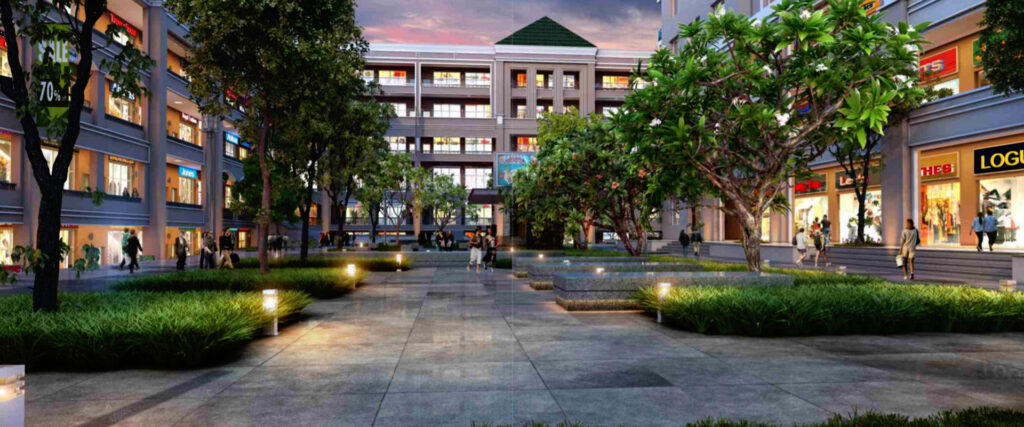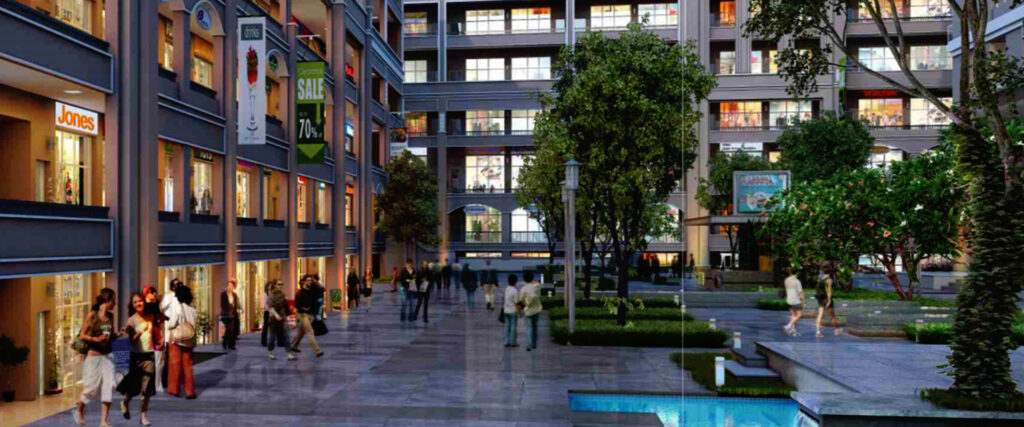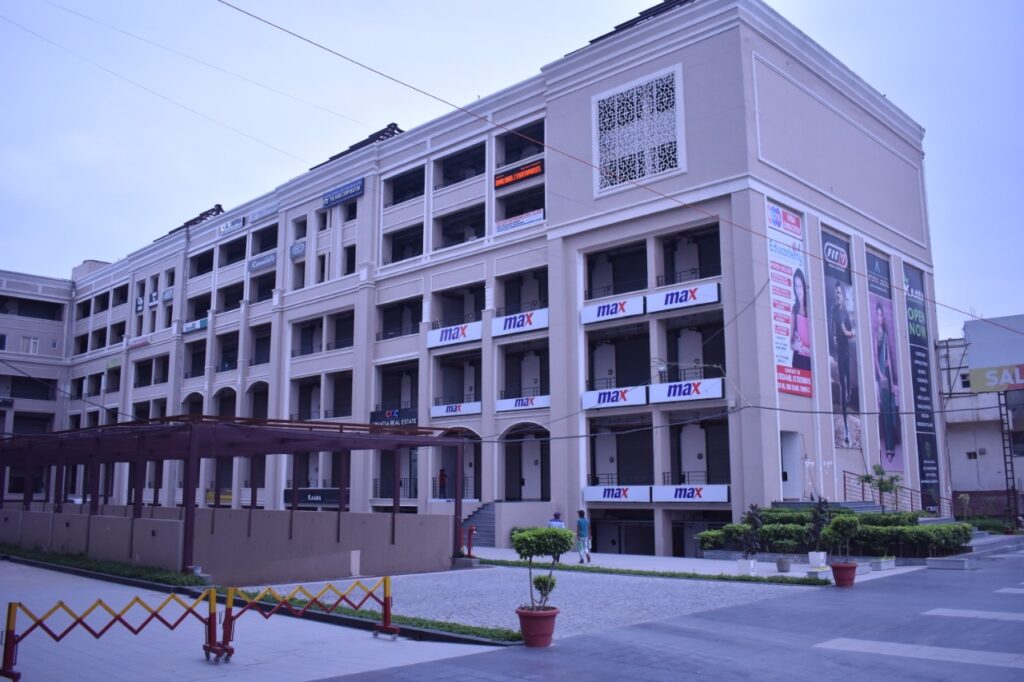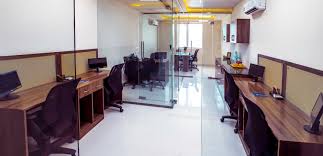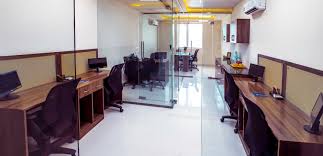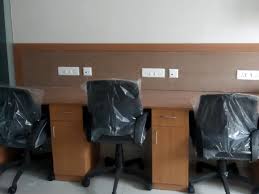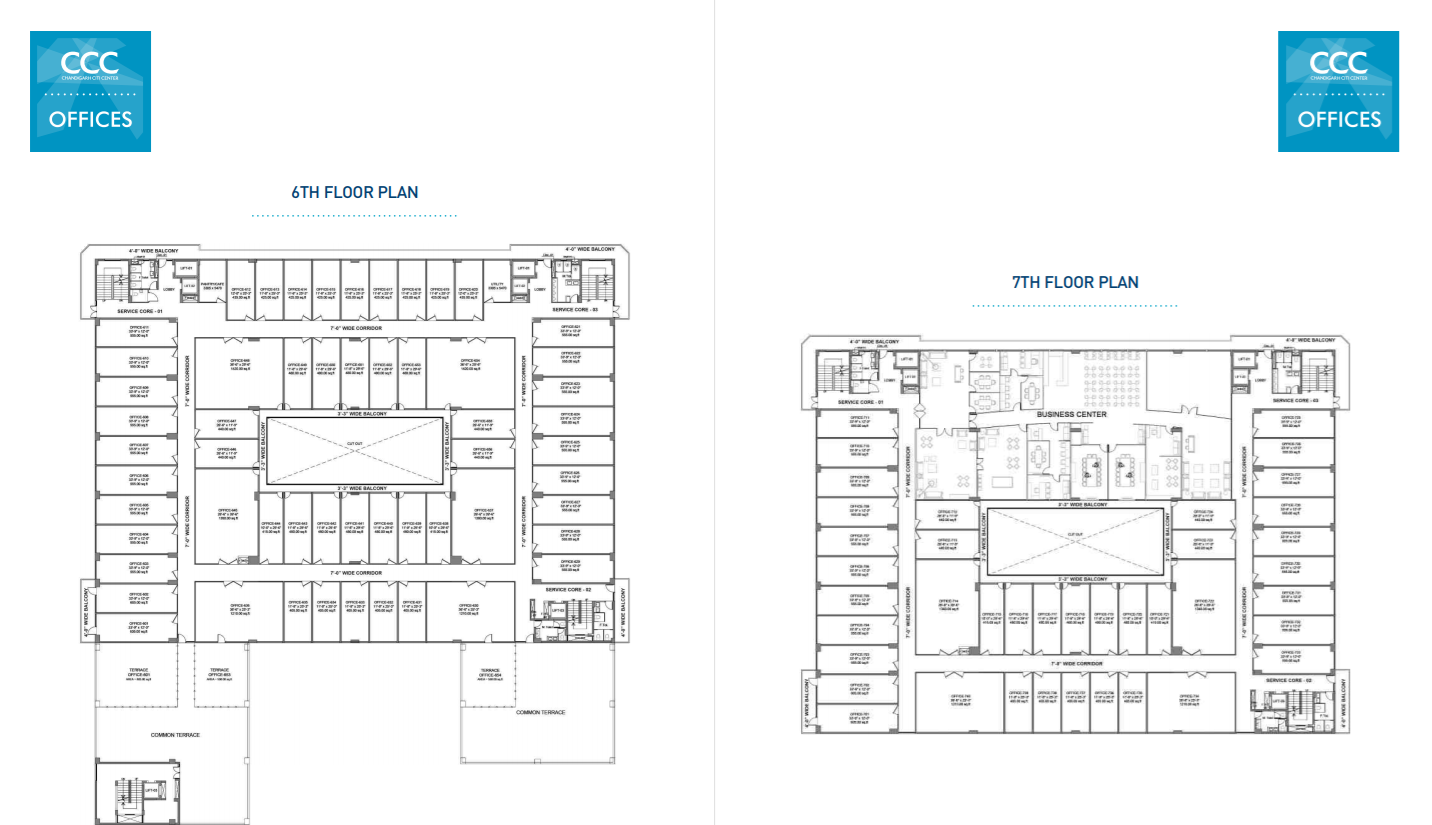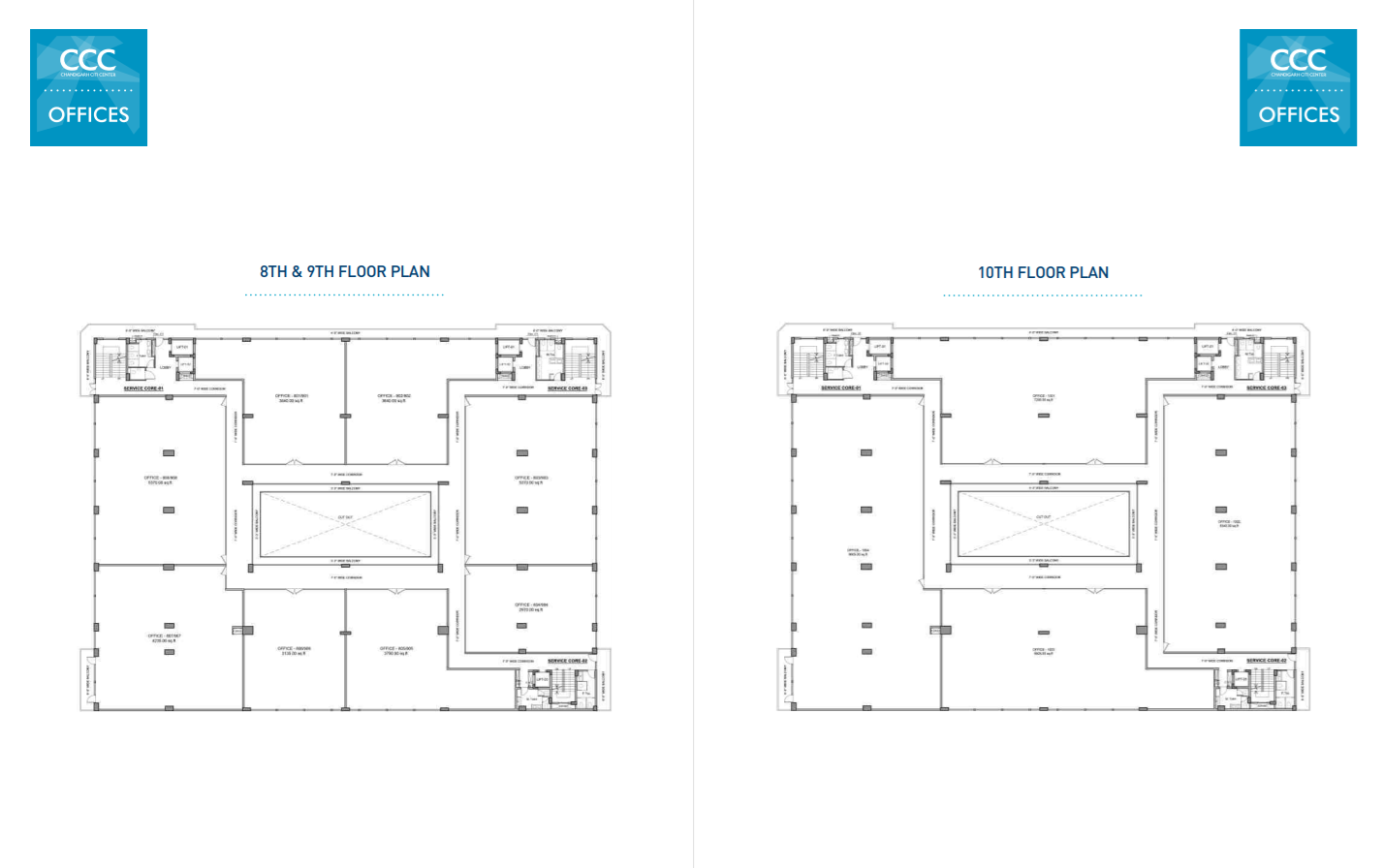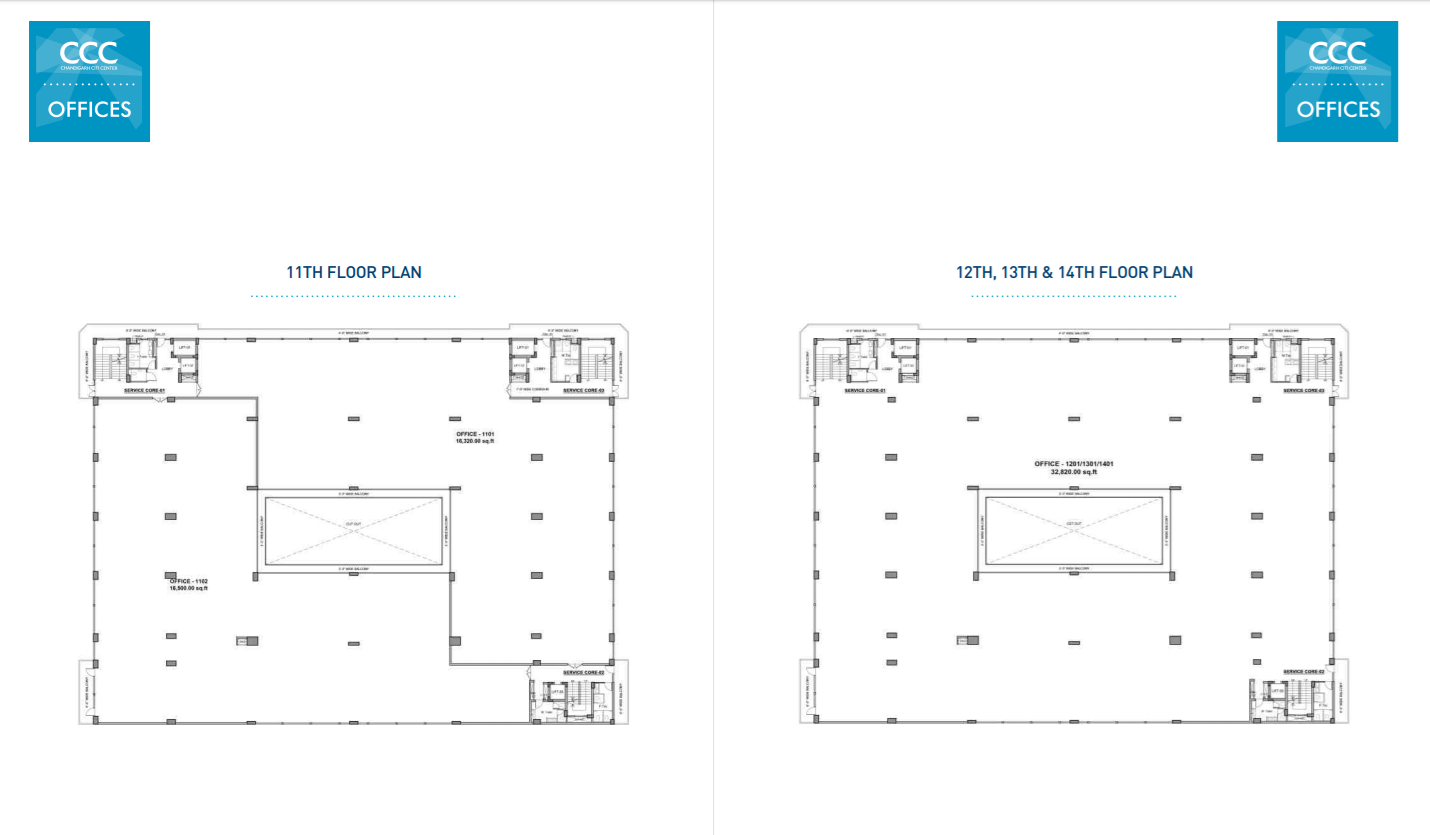Chandigarh City Center
- Type: Executive Suites , Office Spaces , Shops , SOHO
- City: Zirakpur
- Offer type: For Rent , Furnished , Hot Offer!
- Zip Code: 140603
- Neighborhood: Vip Road
- Possession: Ready To Move
Category
Details
We proudly present our new property in the heart of Zirakpur – the most preferred residential and investment destination. Artistically designed, CCC is spread over 10 acres of land at VIP Road just next to Delhi-Chandigarh NH. CCC is a project of its own engineered for the modern tech savvy Indians.
The Biggest “Commercial Plaza of Zirakpur” is a living example of 4 – in – 1 concept that houses RETAIL, OFFICE and PROFESSIONAL AND RESIDENTIAL SUITES under single roof .Triple Height Shopping arcade invites visitors for a tasteful buying. A well defined and chaos free hub with proper drop off points, designated parking and an option for valet services. The fourteen floor atrium is an amalgamation of offices complete with state of the art business centers, restaurants, fitness center. Beautifully designed streets rejuvenate the needs of fun, food and impromptu above the retail shops are the SOHO – functional office suites introducing the live work concept. The suite personal space attached to the office offers a perfect spot for an occasional break from the long working hours. To ensure privacy and a homely feeling apartments have been created at rear of the site to isolate from hustle and bustle of city life.
CCC will not only mesmerize your eyes but promises to keep you healthy through its lush green environment throughout the acres. Walk in and be a part of engineering marvel – a centralized premier commercial, residential and retail hub.
SPECIFICATION
- The Biggest “Commercial Plaza of Zirakpur”
- Spread in Approx.10 Acres. 670 Ft. Huge Frontage
- Situated in the Heart of Zirakpur – On 80Ft. Wide VIP Road.
- Just 5 Min. drive from Chandigarh International Airport.
- Next to the busiest highway of India NH 22, “Delhi-Chandigarh National Highway”.
- Ready catchment of 1 Lac Resident Families & Nearly 4 to 5 Lac Customers in & around City.
- High Footfall due to its centric location & High Demand, Scarce Supply.
- Grand Entry / Exit with Secured Boom Barriers & Security Post.
- Shopper’s Heaven – All Favorite Brands under one Roof.
- Surrounded With Landscaped Parks / Lush Green Area & Kids Play Area. Nearly 65% Open Area.
- Coming Up with Zirakpur’s 1st Art Gallery & Amphitheatre
- Run Through Quick Service Lane.
- Earthquake Resistant RCC Framed Structure.
- Parking of over 2000 + Cars.
- State of the Art Waiting Areas.
- High Speed Lifts in All Blocks.
- Upto 6 feet wide Common Staircase & Upto 8 Feet Wide Walking Corridors.
- Ample Natural Air & Light in almost all areas.
- Multiple Common washrooms on Every Floor.
- 24 Hrs Purified Water Supplies.
- Power Backup for Showrooms / Shops / Offices / SOHO Suites / Serviced Residences, Lifts and Street Lights Etc.
- Sensor / Controlled Lighting & Water Systems for Maximum Conservation.
- Complete Wi-Fi Enabled Centre / Zone.
- Round The Clock CCTV monitoring to ensure maximum protection from Fire & Theft.
- Fully Finished Showroom / Shop floors (Basic Electric Fittings, Flooring, Paint, Wet Points, AC Provisioning etc.)
- Fully Furnished Offices / SOHO Suites / Serviced Residences.
- Minimum Loading – Maximum Usable Area.
(Maximum Value for your Hard Earned Money)
- Low Maintenance Cost due to Open Air Plaza.
- High Rentals Expected Due to High Demand Scarce Supply & Assistance in Lease.
- Property Appreciation with 12% P.A. Assured Return.
- No Hidden Charges, Complete Transparency.
- Limited Period Assured benefits & Save Up to 13.43Lacs.
- Unique & Flexible Payment Plans.
Features
- 24/7 Power Backup
- Ample Natural Air & Light in almost all areas
- Car Parking
- Children Play Area
- Coming Up with Zirakpur’s 1st Art Gallery
- Earthquake Resistant RCC Framed Structure
- Elevators / Lifts
- Fountains
- Water Supplies
- Exit with Secured Boom Barriers & Security Post
- Grand Entry
- Intelligent Green Features
- Landscaped Parks / Lush Green Area
- Open Air Amphitheatre
- Open Air Naturally Ventilated Plaza
- Open green spaces
- Security System
- Wifi Enabled
- Sensor / Controlled Lighting & Water Systems for Maximum Conservation
- State of the Art Waiting Areas.
- Terrace Jogging Track
- Upto 6 feet wide Common Staircase
- Upto 8 Feet Wide Walking Corridors.
- Washrooms on every floor
- ID: 4115
- Published: December 26, 2022
- Last Update: January 18, 2023
- Views: 58



