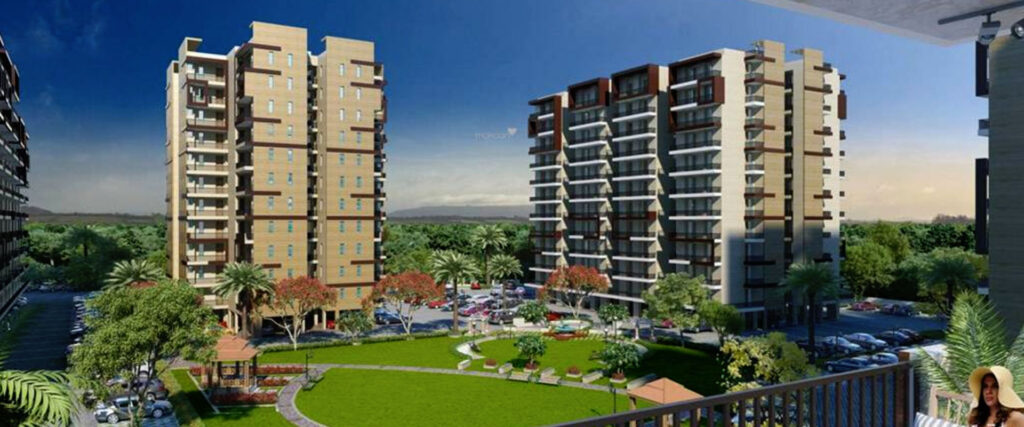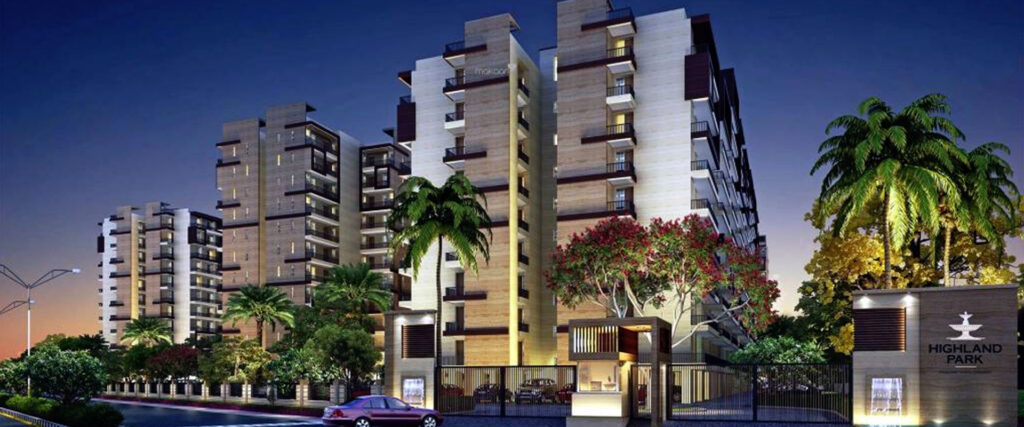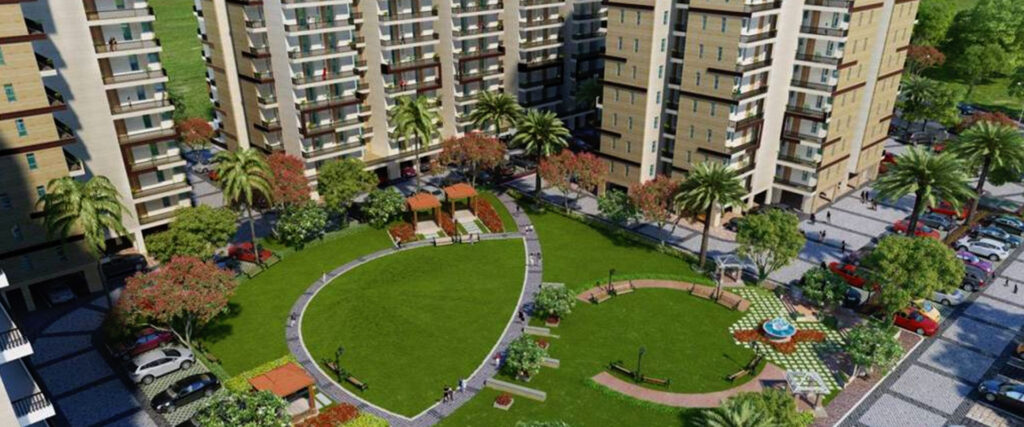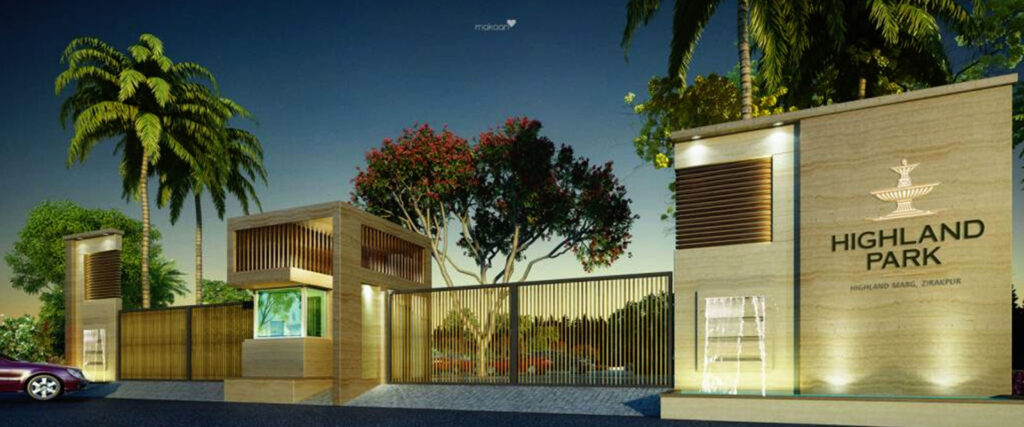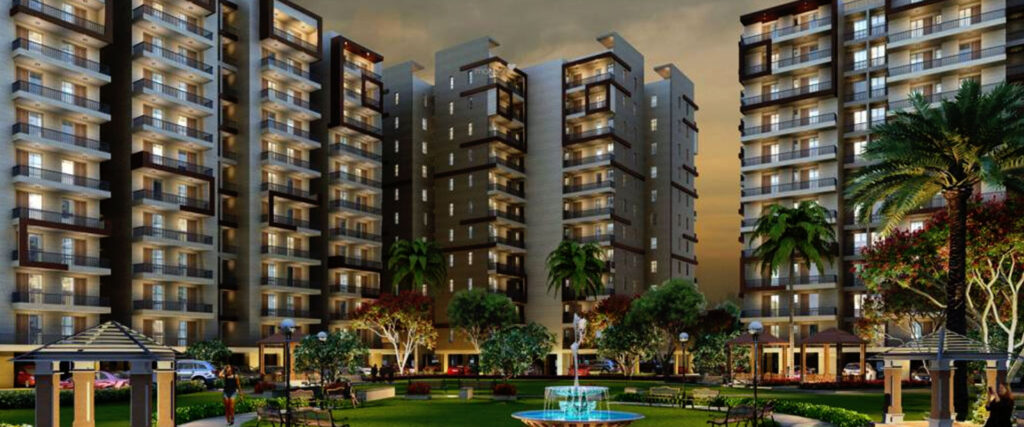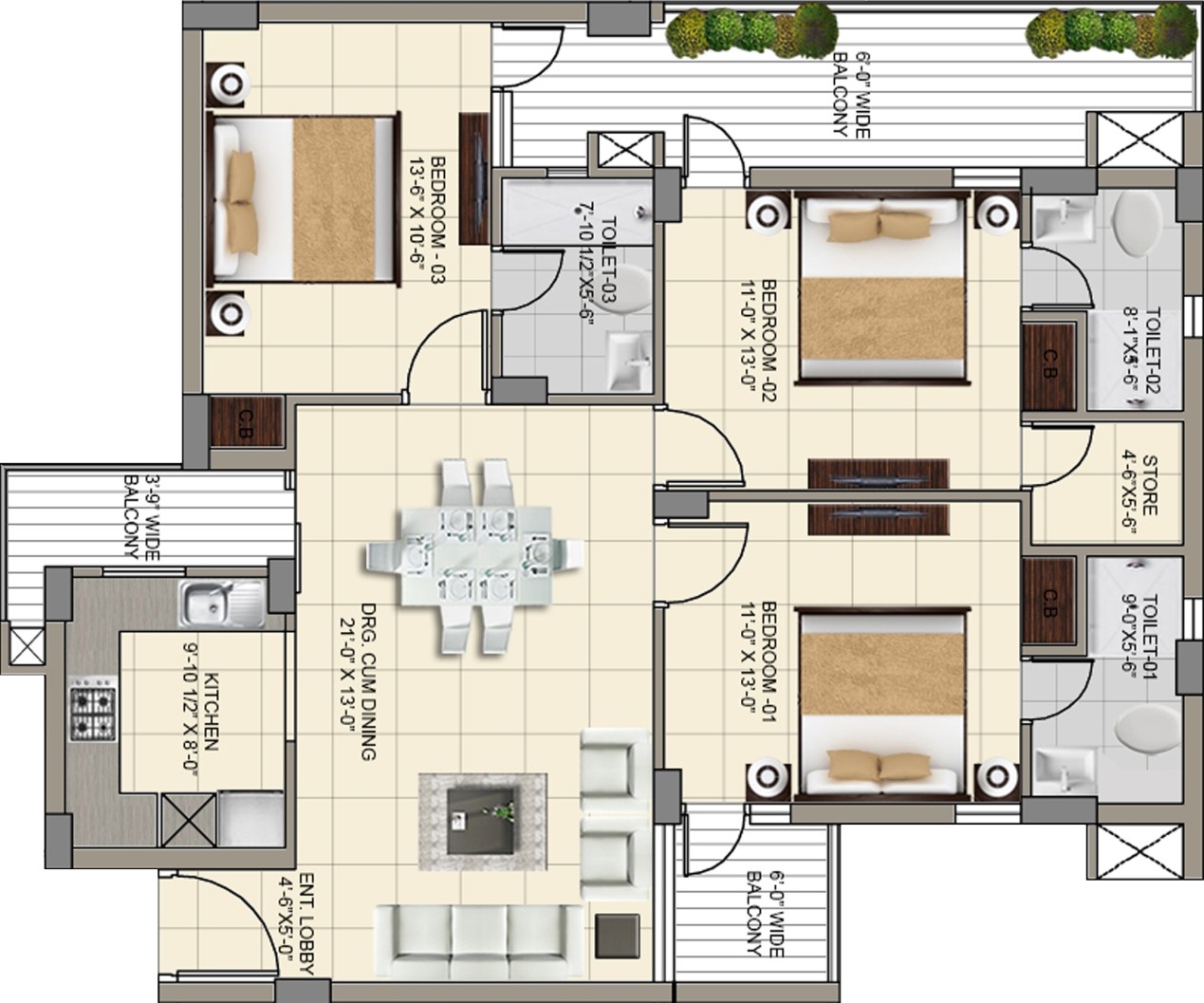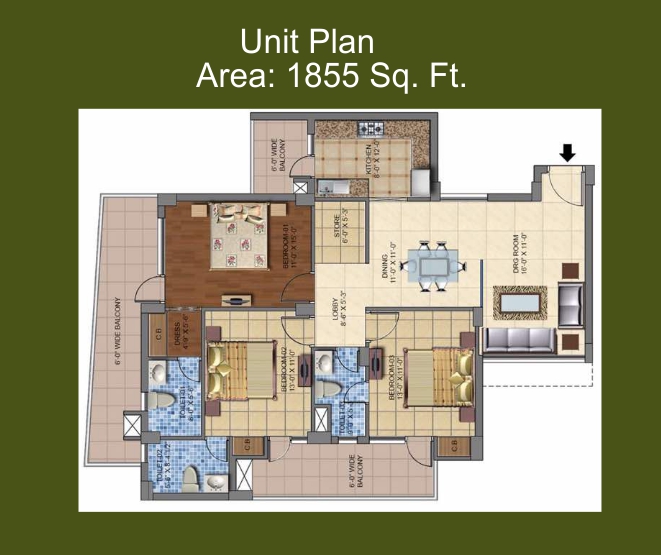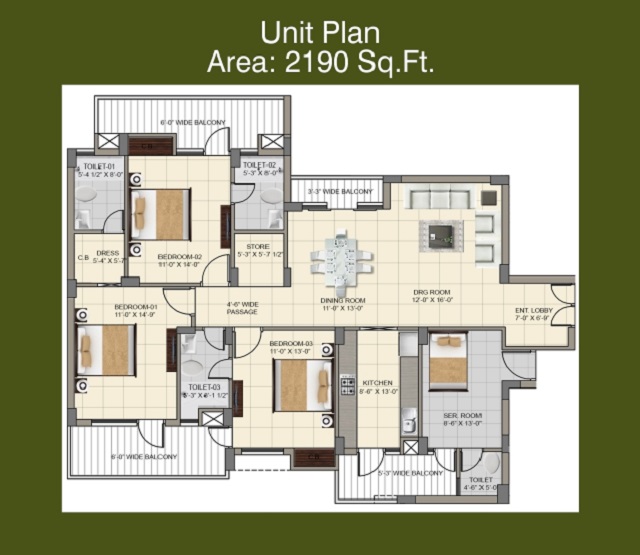Highland Park Zirakpur
Rs:8,500,000
- Type: 2BHK , 3BHK , 4BHK
- City: Zirakpur
- Offer type: For Sale , Hot Offer! , Ready To Move
- Zip Code: 140603
- Bedrooms: 3
- Bathrooms: 3
- Property size: 1750 ft²
Category
Details
Highland Park Zirakpur is a truly modern sustainable living in posh area of city. From the makers of Tricity Plaza and Tricity trade plaza, Highland Park is a RERA approved project offering ready to move flats in Zirakpur as well as ones within 6 months possession. Amenities that are synonyms with modern luxury, and yet so in tune with nature that you can’t help but marvel at the combination.
With the emerging job market in the city, even if a home is what you don’t see yourself owning now will become a need in few years, and by then the real estate trend will tell you what an opportunity you have missed. Here are more details to help you get a picture.
Key features for Highland Park Zirakpur
- Advanced security with intercom, and separate secured kids play area.
- Green Parks all around and complaint with Vastu.
- A badminton court and a skating ring on site.
- All other indoor and outdoor sports facilities, a gymnasium, clubhouse, as well as jogging track and meditation area.
- Highland Park Zirakpur has eco friendly structure with flower garden, and fountain.
- Creche/day care for kids to ease living of working professionals.
- 24*7 water supply and power backup.
- Dormitories with washrooms for drivers.
- Socializing game on point with barbecue area, billiards table, and carom etc. Which makes that community experience all the more lively.
- Well connected with Tricity and International airport.
- Ample car parking space.
Variants on offer in Highland Park Zirakpur
- 2BHK flats in 1156 square feet area.
- 3BHK flats in four variants – 1380 Sq. feet, 1580 Sq. feet, 1730 Sq. feet, and 1855 Sq. feet.
- And finally a 4BHK in 2190 square feet area.
SPECIFICATION
| STRUCTURE | EXTERNAL FINISH |
|---|---|
| Earthquake resistant RCC framed structure | Apex Exterior Grade (Asian) |
| LIVING/DINING/FAMILY ROOM | BEDROOM |
| Flooring- Premium / Vitrified Tiles Walls – Emulsion / ODB Paint Ceiling – ODB Paint |
Wardrobe – Wardrobe in all bedrooms with Hettich Fittings Flooring- Anti Skid Ceramic Tiles (Somany/Marbito/Ellegance or equivalent) Wall Finishes – Emulsion / ODB Paint Ceiling – ODB Paint Windows / Balcony Doors – uPVC |
| MODULAR KITCHEN | STAIRCASE |
| Cabinets – Modular Kitchen with Hettich Fittings Flooring – Anti Skid Vitrified Tiles Dado – Premium Vitrified Tiles upto 2ft. above counter Wall Finishes – Vitrified Tiles / Plastic Emulsion Paint Ceiling – ODB Paint Counter – Pre Polish Premium Granite CP Fittings – Jaguar / Cera / Parryware or equivalent |
Risers & treads – Granite Stone Wall Finishes – Emulsion / ODB Paint Ceiling – ODB Paint Handrail – MS Railing |
| BALCONY | ENTRANCE LOBBY |
| Flooring – Anti Skid Ceramic Tiles Wall – Finishes Water proofing external paint Ceiling – Water external paint Handrail – MS Railing |
Flooring would be of appropriate Mix of Marble/Granite, walls and ceiling would be of Plastic emulsion paint and use of other products for décor as per architect views |
| LIFTS | ELECTRICAL FITTINGS |
| Two lifts (Passenger & Service) in each tower of Johnson / OTIS / Kone or equivalent | All electrical fittings of Legrand / Anchor / SSK / ABB or equivalent. |
| TOILETS | DOORS & WINDOWS |
| Flooring – Anti Skid Ceramic Tiles (Somany / Marbito / Ellegance or equivalent) Walls – Ceramic Tiles upto 8’ Ceiling – ODB Paint CP Fittings – Jaquar / Cera / Parryware or equivalent Chinaware – Cera / Hindware / Parryware or Equivalent |
Doors – Skinned Flush Doors Windows – uPVC Sections |
Features
- 24/7 Power Backup
- 24/7 Water Supply
- Advance Security system
- Ample Parking space
- ATM
- Branded Fitting & Fixtures
- Children Play Area
- Club House
- Creche
- Dormitory with washrooms for Drivers
- Fitness center
- Gardens
- Gym
- Hi speed Lift
- Hospital
- Independent Utility balcony with kitchen
- Indoor Games
- Intercom
- Jogging Track
- Landscaped open green area
- Maintenance Staff
- Maximum cross ventilation
- Maximum openness
- Meditation Area
- Multipurpose Hall
- Multipurpose Rooms
- Outdoor Games
- Provision for ACs in Bedrooms & Living Area
- Rain water harvesting System
- School
- Shopping Plaza
- Shuttle Service
- Spacious balcony with bedroom
- Sports Facility
- Staff Quarter
- Suplendid main entrance
- Swimming Pool
- Vastu Compliant
- Water Features
- Wide lnternal Road Network
Plans
- ID: 4238
- Published: December 27, 2022
- Last Update: January 11, 2023
- Views: 136

